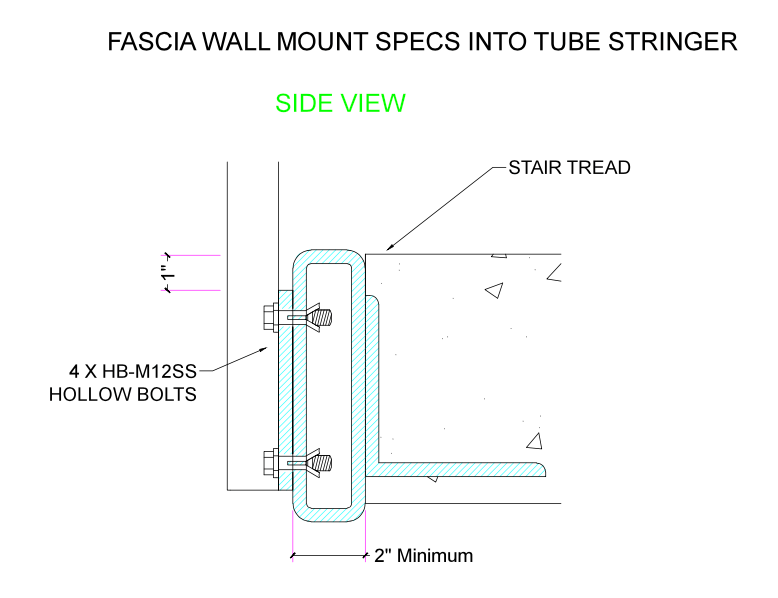Tip Sheet - Mounting Guidance - Fascia Mount
Explore our range of modern railing systems including cable railing systems, glass railing systems, and stainless steel railings — perfect for indoor and outdoor applications.
Overview
Due to the variety of floor surfaces, customers must supply the connecting hardware for the base, i.e., screws, bolts, anchor bolts, grout etc. Please use this document for guidance only.
This Tip Sheet shows anchoring options into different surfaces.For side mounting to fascia boards, joists or walls. Fascia Mount posts come with pre-drilled countersunk bolt holes.
Mounting Flange
Fascia mounting plates measure35/8″ x 51/2″ x3/8″ thick and are used for any concrete, joist and fascia mounting. The system is designed to be mounted 1" below the surface.
 Corner Flanges
Corner Flanges

Anchoring into Concrete
The use of either a mechanical anchor or adhesive anchoris advised. Contact your local building department for what is permitted in you locale.
- Mechanical anchor -3/8″wedge anchors41/2″ or longer or equivalent.
- Adhesive anchor -HIT-RE 500 V3 EPOXY ANCHORor equivalent.
- Anchor must be embedded 3″ or deeper in concrete
- Concrete Slab must be a minimum if 71/2″thick where fascia mounts are being installed.
- Concrete must be normal weight 3000 psi or stronger
- Use a torque wrench to tighten anchor bolt to 25 foot pound

Customers are responsible to complying with their local building codes and/or architects guidelines therefore Inline Design shall, in no way be liable for any incidental or consequential damages caused.
Fascia Mounting Flange





